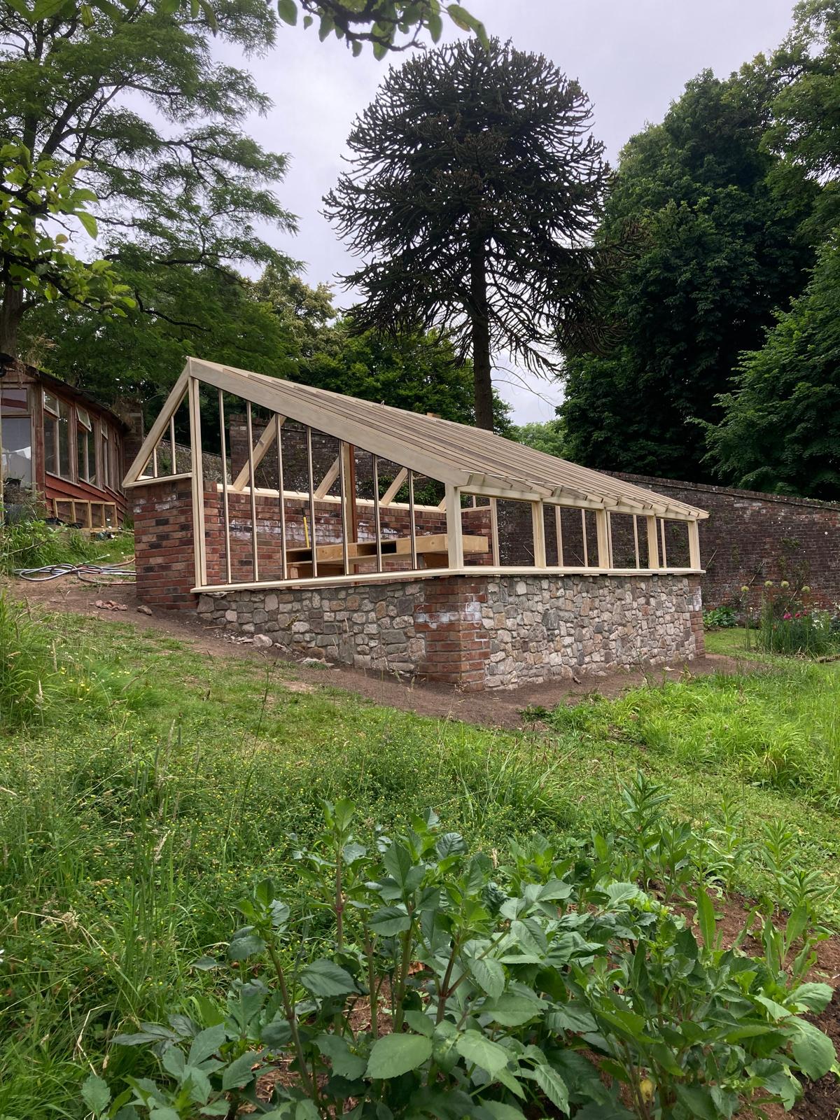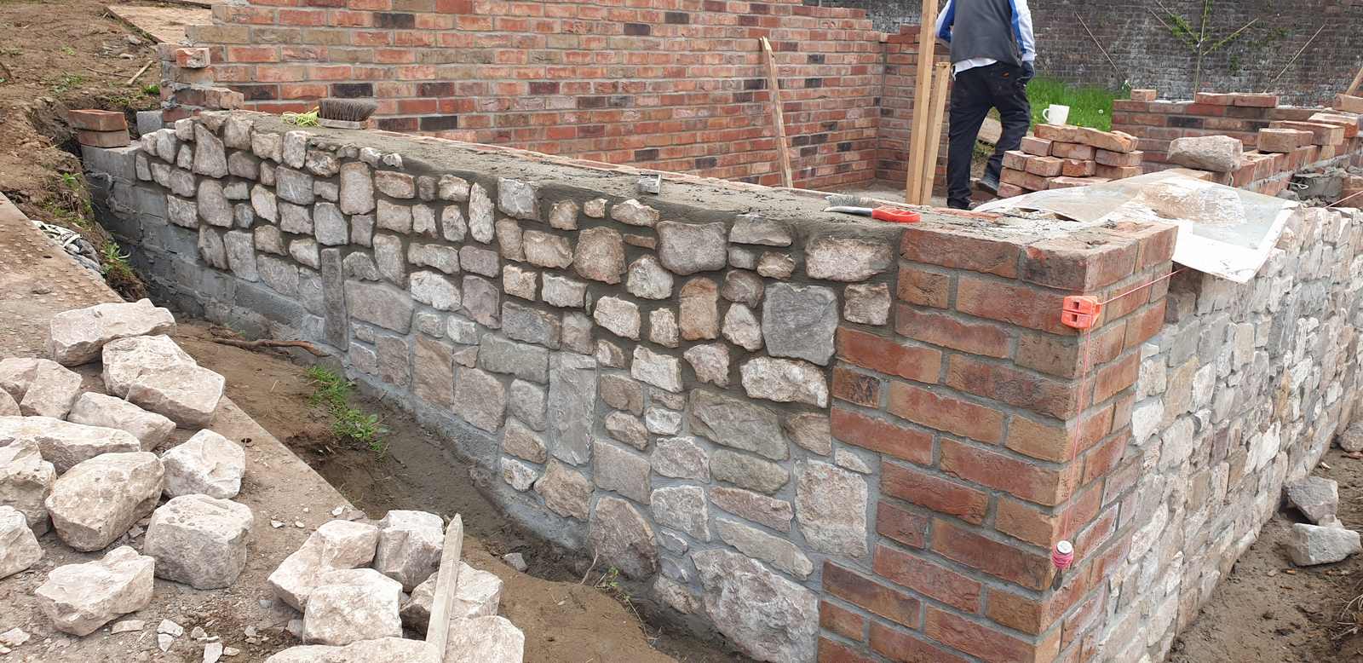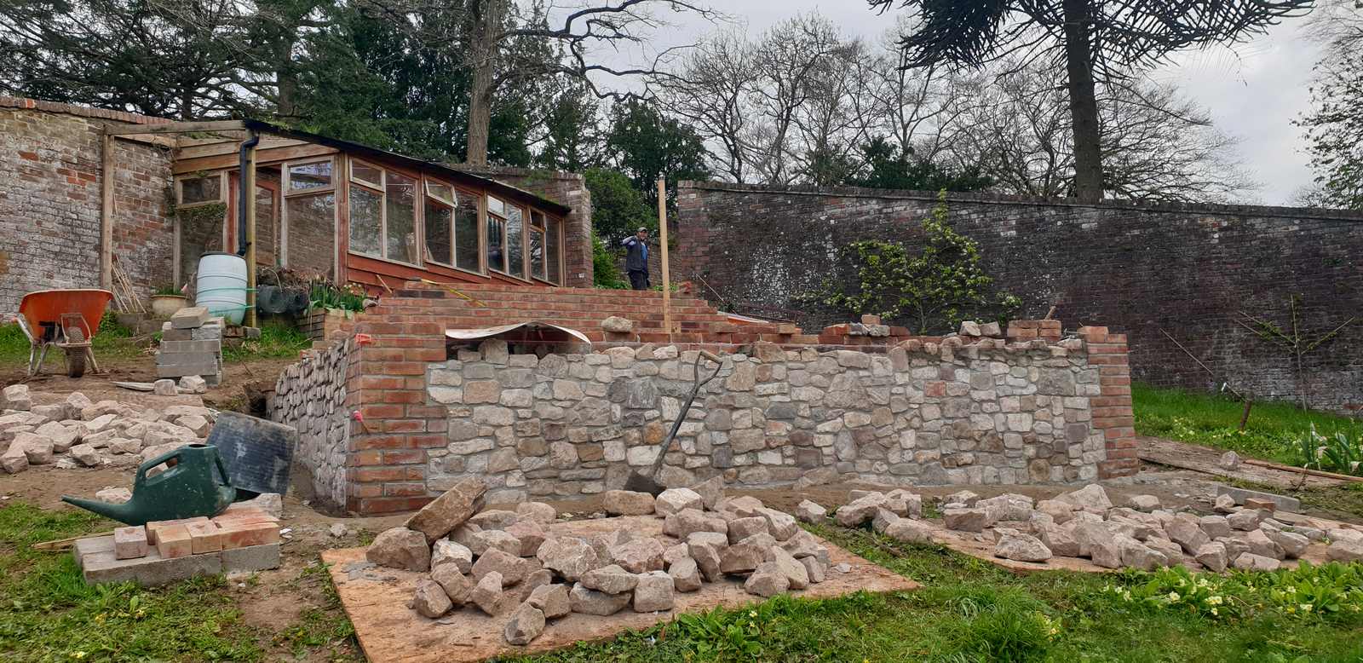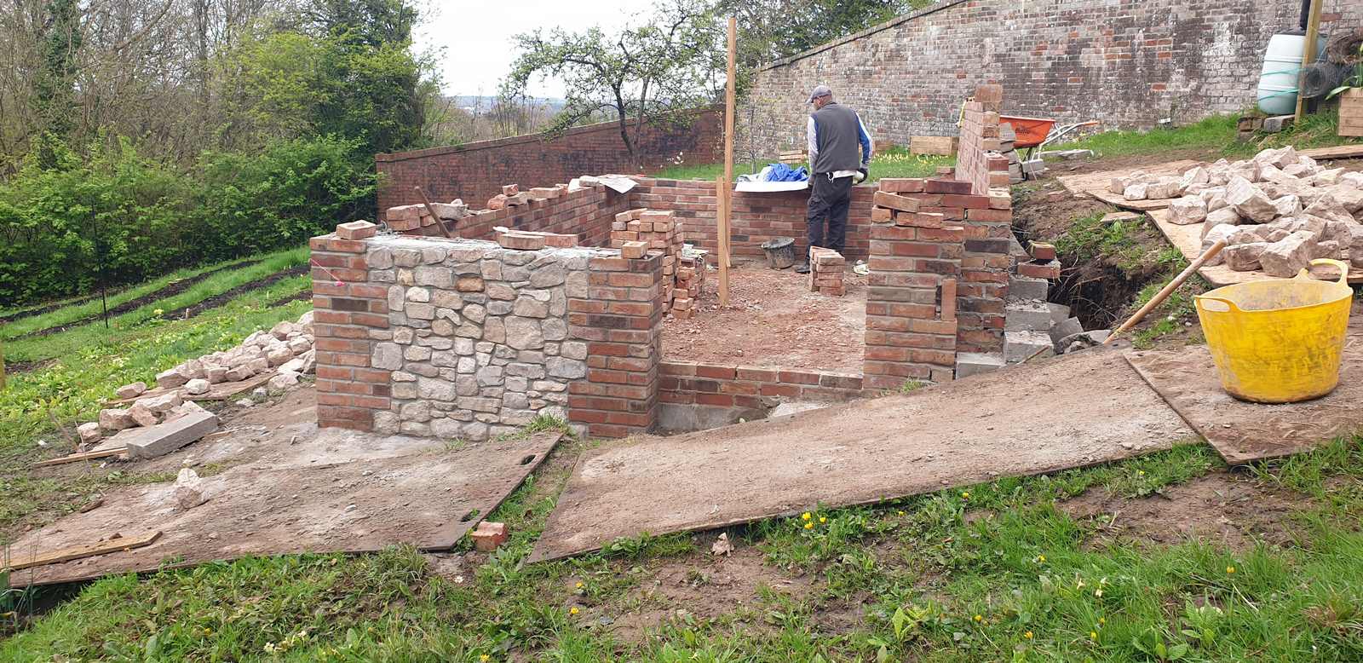Part of the renovation of a designed landscape in the Wye Valley and working with the client on establishing Bloomcliff Flowers, a cut flower business in the old Victorian walled garden, the bespoke greenhouse is making good progress after a ridiculously challenging winter.
Keith Eastman, skilled stone mason much in demand, showing me his progress on the new greenhouse base. Random rubble stone base and brick quoins. Recycled stone and brick, from site or local Forest of Dean and Wye Valley quarries with the curves, bends and idiosyncrasies of old recycled materials.
A challenging slope to work with. First days of dry sunshine for 6 months. Seems like it anyway. The old lean to against the walls will come down when the new greenhouse in finished.
The walled garden design works with the south facing steep slopes and is oriented to the angled walls. Having worked with the client on the wider layout, size, position of the new greenhouse, the final design was handed over to the Kennard Brothers, specialist joiners now piecing together the timber frame, I first came across their work some years ago, on a kitchen garden design I worked on in the Cotswolds.
A central dipping pond, benches and exuberant beds overflowing with flowers for cutting. Its all about the vision!




